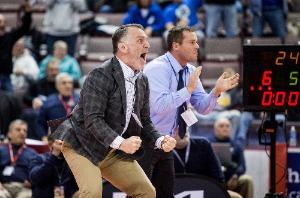Bought with Susan Thompson • Corcoran Sawyer Smith
For more information regarding the value of a property, please contact us for a free consultation.
Key Details
Sold Price $915,000
Property Type Single Family Home
Sub Type Detached
Listing Status Sold
Purchase Type For Sale
Square Footage 2,400 sqft
Price per Sqft $381
Subdivision None Available
MLS Listing ID NJME2057914
Sold Date 07/01/25
Style Bungalow
Bedrooms 4
Full Baths 3
Half Baths 1
HOA Y/N N
Abv Grd Liv Area 2,400
Year Built 1919
Available Date 2025-05-01
Annual Tax Amount $20,987
Tax Year 2024
Lot Size 0.289 Acres
Acres 0.29
Lot Dimensions 90.00 x 140.00
Property Sub-Type Detached
Source BRIGHT
Property Description
Charming and Spacious Home in the Heart of Pennington
Welcome to 404 Burd Street, a thoughtfully updated home located in the picturesque and highly sought-after town of Pennington. This 4-bedroom, 3.5-bath residence offers the perfect blend of classic charm and modern comfort.
Step inside to find a bright and spacious layout featuring a first-floor bedroom - ideal for guests, multi-generational living, or a private home office. The heart of the home is a warm and inviting living space that flows effortlessly into a well-appointed kitchen and dining area, perfect for entertaining or quiet dinners.
Upstairs, you'll find three generously sized bedrooms, including a serene primary suite with ample closet space and bath.
Enjoy the best of small-town living with the convenience of nearby shops, restaurants, top-rated schools, and parks. This home combines comfort, function, and location—ready for you to move right in.
Don't miss your opportunity to own this exceptional property in one of Pennington's most desirable neighborhoods.
Location
State NJ
County Mercer
Area Pennington Boro (21108)
Zoning R-80
Rooms
Other Rooms Dining Room, Primary Bedroom, Bedroom 2, Bedroom 3, Kitchen, Family Room, Bedroom 1, Laundry, Other
Basement Full, Unfinished
Main Level Bedrooms 1
Interior
Hot Water Natural Gas
Heating Forced Air
Cooling Central A/C
Flooring Carpet, Hardwood, Ceramic Tile
Fireplace N
Heat Source Natural Gas
Laundry Main Floor, Upper Floor
Exterior
Exterior Feature Deck(s), Porch(es)
Parking Features Garage - Rear Entry
Garage Spaces 2.0
Water Access N
Accessibility None
Porch Deck(s), Porch(es)
Total Parking Spaces 2
Garage Y
Building
Lot Description Corner
Story 1.5
Foundation Block
Sewer Public Sewer
Water Public
Architectural Style Bungalow
Level or Stories 1.5
Additional Building Above Grade, Below Grade
New Construction N
Schools
School District Hopewell Valley Regional Schools
Others
Senior Community No
Tax ID 08-00905-00015
Ownership Fee Simple
SqFt Source Assessor
Special Listing Condition Standard
Read Less Info
Want to know what your home might be worth? Contact us for a FREE valuation!

Our team is ready to help you sell your home for the highest possible price ASAP

Get More Information
Joseph Asterino
Broker Associate | License ID: AB066344
Broker Associate License ID: AB066344



