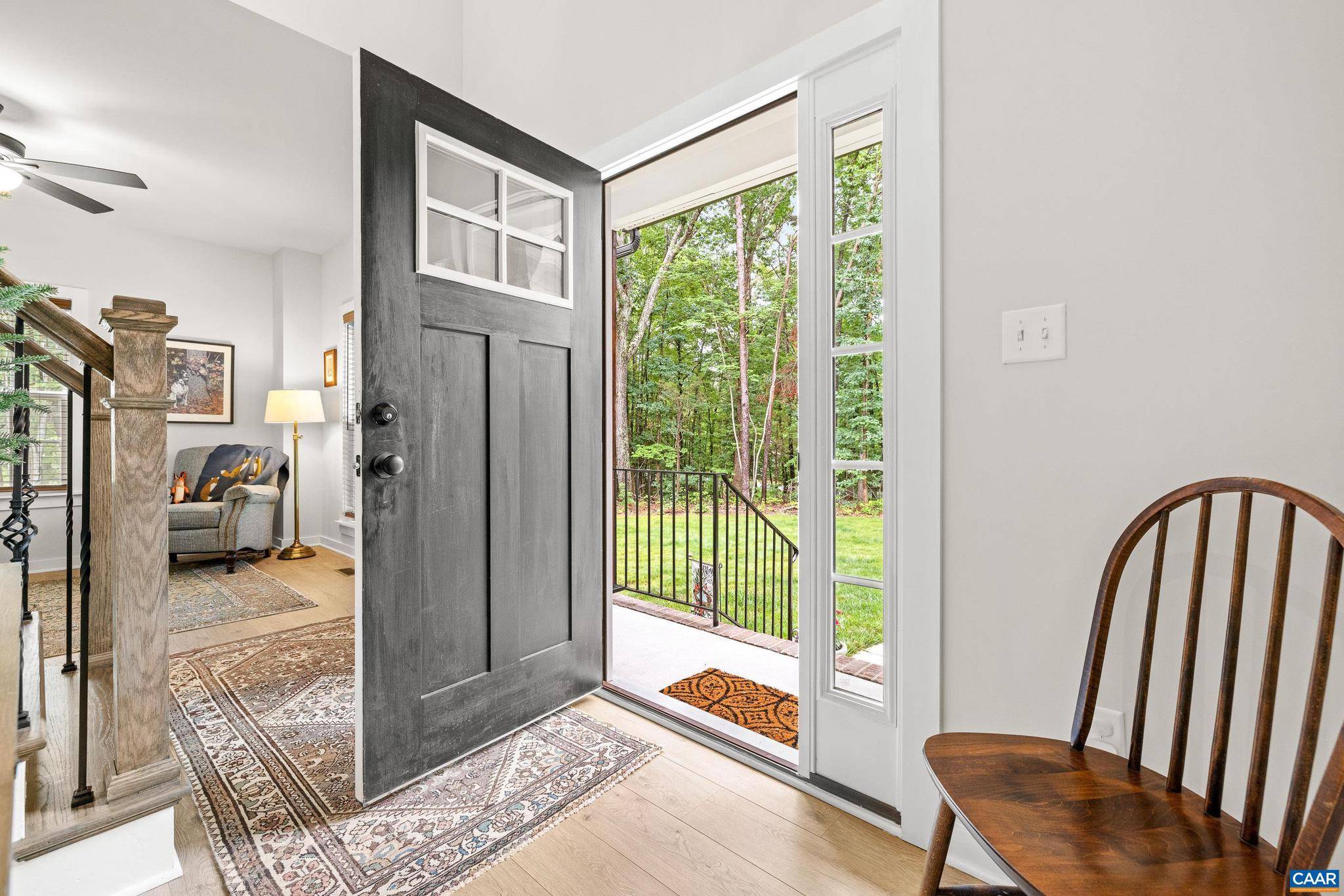UPDATED:
Key Details
Property Type Single Family Home
Sub Type Detached
Listing Status Active
Purchase Type For Sale
Square Footage 2,482 sqft
Price per Sqft $225
Subdivision None Available
MLS Listing ID 665751
Style Colonial
Bedrooms 4
Full Baths 2
Half Baths 1
HOA Fees $175/ann
HOA Y/N Y
Abv Grd Liv Area 2,482
Year Built 2024
Tax Year 2025
Lot Size 2.250 Acres
Acres 2.25
Property Sub-Type Detached
Source CAAR
Property Description
Location
State VA
County Fluvanna
Zoning A-1
Rooms
Other Rooms Dining Room, Kitchen, Foyer, Breakfast Room, Great Room, Laundry, Office, Full Bath, Half Bath, Additional Bedroom
Main Level Bedrooms 3
Interior
Heating Heat Pump(s)
Cooling Central A/C, Heat Pump(s)
Flooring Carpet, Ceramic Tile, Laminated, Vinyl
Fireplaces Number 1
Fireplaces Type Gas/Propane
Equipment Dryer, Washer
Fireplace Y
Window Features Low-E,Screens,Double Hung,Transom
Appliance Dryer, Washer
Exterior
Amenities Available Jog/Walk Path
Roof Type Composite
Accessibility None
Garage N
Building
Lot Description Partly Wooded, Trees/Wooded
Story 2
Foundation Brick/Mortar, Block
Sewer Septic Exists
Water Well
Architectural Style Colonial
Level or Stories 2
Additional Building Above Grade, Below Grade
Structure Type 9'+ Ceilings
New Construction N
Schools
Elementary Schools Central
Middle Schools Fluvanna
High Schools Fluvanna
School District Fluvanna County Public Schools
Others
Ownership Other
Security Features Smoke Detector
Special Listing Condition Standard
Virtual Tour https://johngarwell.picflow.com/303691p2yc/asset_Ayixl0ttyE24S3K4?autoplay=true

Get More Information
Joseph Asterino
Broker Associate | License ID: AB066344
Broker Associate License ID: AB066344



