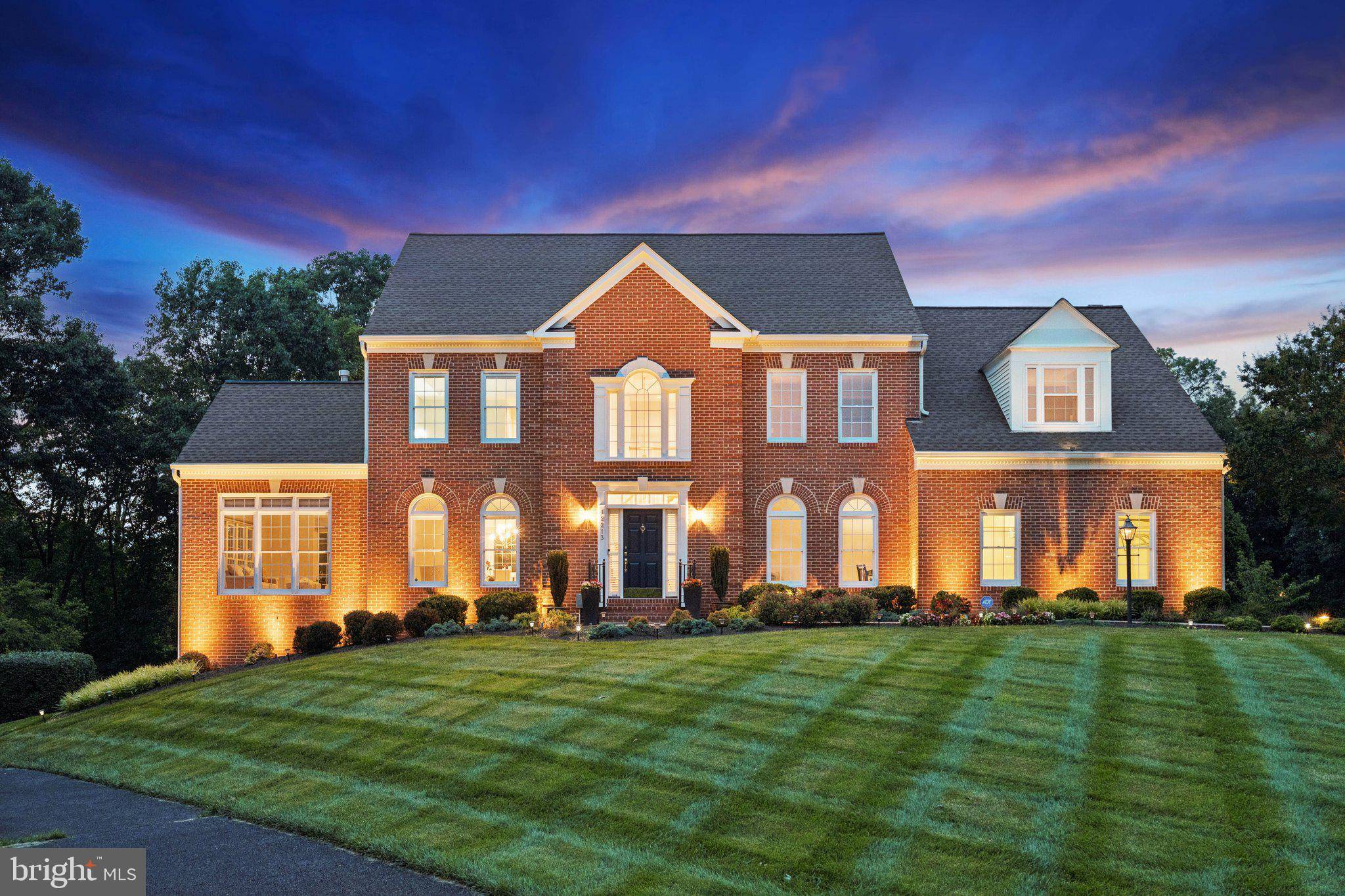UPDATED:
Key Details
Property Type Single Family Home
Sub Type Detached
Listing Status Coming Soon
Purchase Type For Sale
Square Footage 5,880 sqft
Price per Sqft $254
Subdivision Grand Hamptons
MLS Listing ID VAFX2250534
Style Colonial
Bedrooms 4
Full Baths 4
Half Baths 1
HOA Fees $245/qua
HOA Y/N Y
Abv Grd Liv Area 4,280
Year Built 1995
Available Date 2025-06-26
Annual Tax Amount $15,631
Tax Year 2025
Lot Size 0.597 Acres
Acres 0.6
Property Sub-Type Detached
Source BRIGHT
Property Description
Location
State VA
County Fairfax
Zoning 111
Rooms
Basement Fully Finished, Walkout Level
Interior
Interior Features Bar, Breakfast Area, Double/Dual Staircase, Kitchen - Island, Primary Bath(s), Walk-in Closet(s), Wet/Dry Bar, Wood Floors
Hot Water Natural Gas
Heating Forced Air
Cooling Central A/C
Fireplaces Number 1
Fireplaces Type Double Sided, Gas/Propane
Fireplace Y
Heat Source Natural Gas
Exterior
Parking Features Garage - Side Entry, Inside Access
Garage Spaces 2.0
Water Access N
View Trees/Woods
Roof Type Architectural Shingle
Accessibility None
Attached Garage 2
Total Parking Spaces 2
Garage Y
Building
Lot Description Backs - Parkland, Backs to Trees
Story 3
Foundation Permanent
Sewer Public Sewer
Water Public
Architectural Style Colonial
Level or Stories 3
Additional Building Above Grade, Below Grade
New Construction N
Schools
High Schools Langley
School District Fairfax County Public Schools
Others
Senior Community No
Tax ID 0063 13 0012
Ownership Fee Simple
SqFt Source Assessor
Special Listing Condition Standard

Get More Information
Joseph Asterino
Broker Associate | License ID: AB066344
Broker Associate License ID: AB066344



