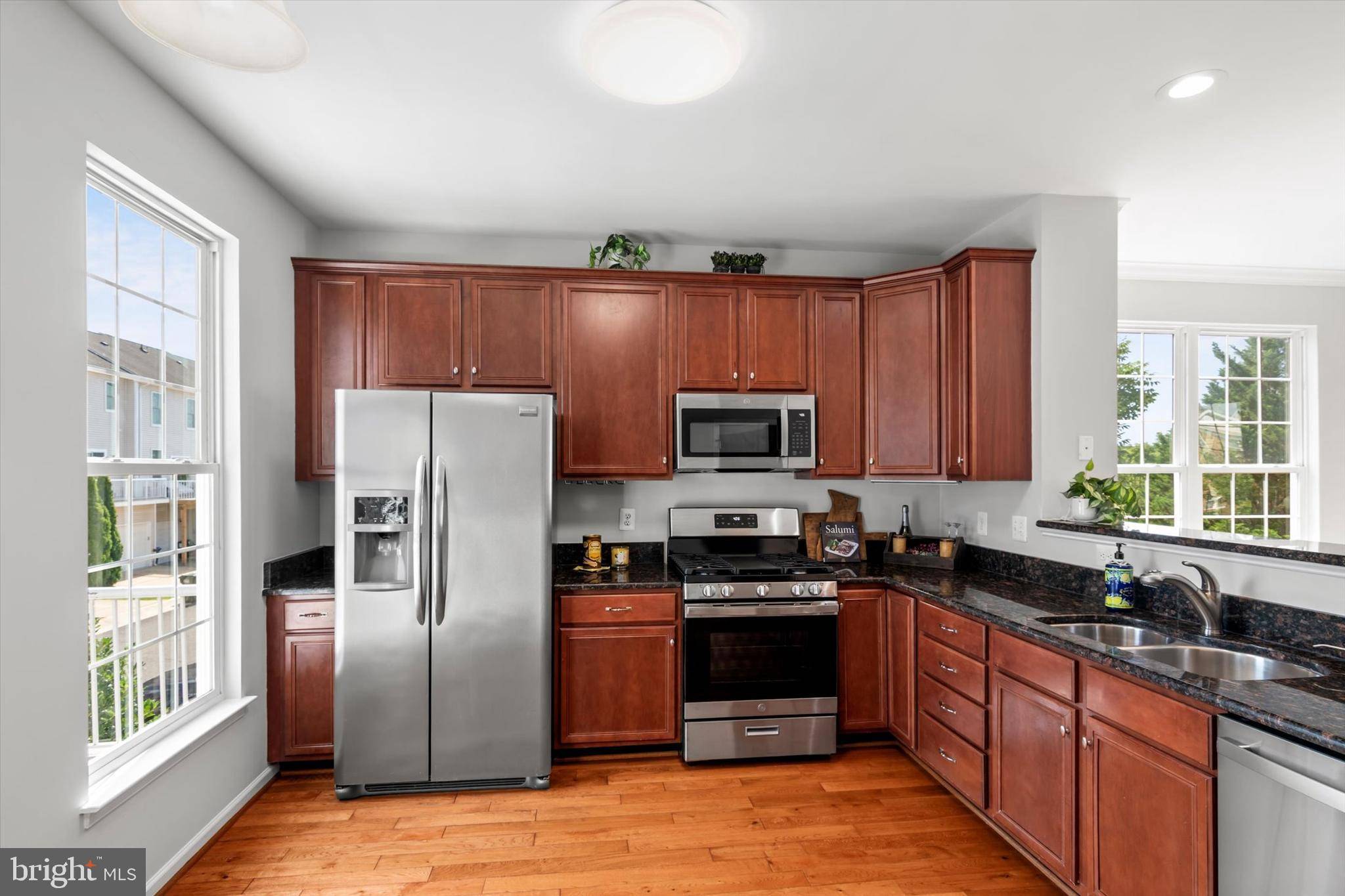UPDATED:
Key Details
Property Type Condo
Sub Type Condo/Co-op
Listing Status Active
Purchase Type For Sale
Square Footage 1,574 sqft
Price per Sqft $339
Subdivision Amberlea At South Riding
MLS Listing ID VALO2099334
Style Traditional
Bedrooms 3
Full Baths 3
Half Baths 1
Condo Fees $344/mo
HOA Fees $91/mo
HOA Y/N Y
Abv Grd Liv Area 1,574
Year Built 2005
Available Date 2025-06-27
Annual Tax Amount $4,121
Tax Year 2025
Property Sub-Type Condo/Co-op
Source BRIGHT
Property Description
Location
State VA
County Loudoun
Zoning PDH4
Direction North
Interior
Interior Features Floor Plan - Open, Entry Level Bedroom, Wood Floors, Window Treatments, Walk-in Closet(s), Bathroom - Soaking Tub, Combination Dining/Living
Hot Water Natural Gas
Heating Central
Cooling Central A/C
Flooring Hardwood, Carpet
Equipment Oven/Range - Gas, Refrigerator, Microwave, Dishwasher, Disposal, Washer, Dryer
Furnishings No
Fireplace N
Window Features Insulated,Double Hung,Screens
Appliance Oven/Range - Gas, Refrigerator, Microwave, Dishwasher, Disposal, Washer, Dryer
Heat Source Natural Gas
Laundry Main Floor, Washer In Unit, Dryer In Unit
Exterior
Parking Features Garage - Rear Entry, Garage Door Opener
Garage Spaces 2.0
Utilities Available Electric Available, Natural Gas Available, Water Available, Sewer Available, Phone Available, Cable TV Available
Amenities Available Tot Lots/Playground, Tennis Courts, Swimming Pool, Jog/Walk Path, Lake, Basketball Courts, Volleyball Courts, Baseball Field, Pier/Dock, Club House, Fitness Center, Community Center, Golf Course Membership Available, Meeting Room, Party Room
Water Access N
View Lake
Roof Type Shingle
Street Surface Paved,Black Top
Accessibility None
Attached Garage 2
Total Parking Spaces 2
Garage Y
Building
Lot Description Backs - Open Common Area, SideYard(s), Premium
Story 3
Foundation Slab
Sewer Public Sewer
Water Public
Architectural Style Traditional
Level or Stories 3
Additional Building Above Grade, Below Grade
Structure Type 9'+ Ceilings,Dry Wall
New Construction N
Schools
Elementary Schools Hutchison Farm
Middle Schools J. Michael Lunsford
High Schools Freedom
School District Loudoun County Public Schools
Others
Pets Allowed Y
HOA Fee Include Water,Trash,Taxes,Snow Removal,Common Area Maintenance,Lawn Maintenance,Management,Pool(s),Pier/Dock Maintenance,Sewer,Reserve Funds
Senior Community No
Tax ID 165391128001
Ownership Condominium
Security Features Smoke Detector
Acceptable Financing Conventional, Cash, Negotiable
Horse Property N
Listing Terms Conventional, Cash, Negotiable
Financing Conventional,Cash,Negotiable
Special Listing Condition Standard
Pets Allowed No Pet Restrictions

Get More Information
Joseph Asterino
Broker Associate | License ID: AB066344
Broker Associate License ID: AB066344



