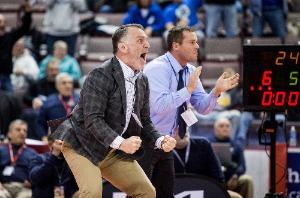Bought with Richard K OShea • RE/MAX Leading Edge
For more information regarding the value of a property, please contact us for a free consultation.
Key Details
Sold Price $690,000
Property Type Single Family Home
Sub Type Detached
Listing Status Sold
Purchase Type For Sale
Square Footage 2,783 sqft
Price per Sqft $247
Subdivision Old Mill Bottom Estates
MLS Listing ID MDAA418008
Sold Date 03/27/20
Style Cape Cod
Bedrooms 4
Full Baths 3
HOA Fees $20/ann
HOA Y/N Y
Abv Grd Liv Area 2,383
Year Built 1993
Annual Tax Amount $7,135
Tax Year 2019
Lot Size 1.000 Acres
Acres 1.0
Property Sub-Type Detached
Source BRIGHT
Property Description
If you are looking for privacy and convenience, curb appeal and a spacious interior as well as a nature lovers paradise located close to everywhere...look no further! This generously sized Cape Cod is move in ready and only awaits your furniture! The beautifully situated, fenced back yard offers an in-ground pool, spacious decking and patio living areas and a nature lover's paradise. Vacation at home! For those seeking winter warmth, the fireplace in the family room offers the remote controlled warmth and ambiance you crave. The open and airy floor plan is complemented with generously sized windows, gleaming hardwood flooring and a sophisticated casual atmosphere. A mud and laundry room is located just off the garage for super easy comings-and-goings and the lower level has a climate controlled recreation destination for movie and game nights.
Location
State MD
County Anne Arundel
Zoning R1
Rooms
Other Rooms Living Room, Dining Room, Primary Bedroom, Bedroom 2, Bedroom 3, Bedroom 4, Kitchen, Family Room, Laundry, Recreation Room, Bathroom 2, Primary Bathroom
Basement Connecting Stairway, Heated, Interior Access, Outside Entrance, Partially Finished, Sump Pump, Walkout Stairs
Main Level Bedrooms 1
Interior
Interior Features Ceiling Fan(s), Combination Kitchen/Dining, Entry Level Bedroom, Family Room Off Kitchen, Floor Plan - Open, Kitchen - Island, Soaking Tub, Upgraded Countertops, Walk-in Closet(s), Water Treat System
Heating Heat Pump(s)
Cooling Heat Pump(s)
Fireplaces Number 1
Fireplaces Type Gas/Propane
Fireplace Y
Heat Source Electric
Laundry Has Laundry
Exterior
Exterior Feature Deck(s), Patio(s)
Parking Features Garage - Side Entry, Garage Door Opener, Inside Access
Garage Spaces 2.0
Pool In Ground
Utilities Available Cable TV
Water Access N
Accessibility None
Porch Deck(s), Patio(s)
Attached Garage 2
Total Parking Spaces 2
Garage Y
Building
Story 3+
Sewer Community Septic Tank, Private Septic Tank
Water Private
Architectural Style Cape Cod
Level or Stories 3+
Additional Building Above Grade, Below Grade
New Construction N
Schools
School District Anne Arundel County Public Schools
Others
Senior Community No
Tax ID 020361490078424
Ownership Fee Simple
SqFt Source Assessor
Horse Property N
Special Listing Condition Standard
Read Less Info
Want to know what your home might be worth? Contact us for a FREE valuation!

Our team is ready to help you sell your home for the highest possible price ASAP

Get More Information
Joseph Asterino
Broker Associate | License ID: AB066344
Broker Associate License ID: AB066344



